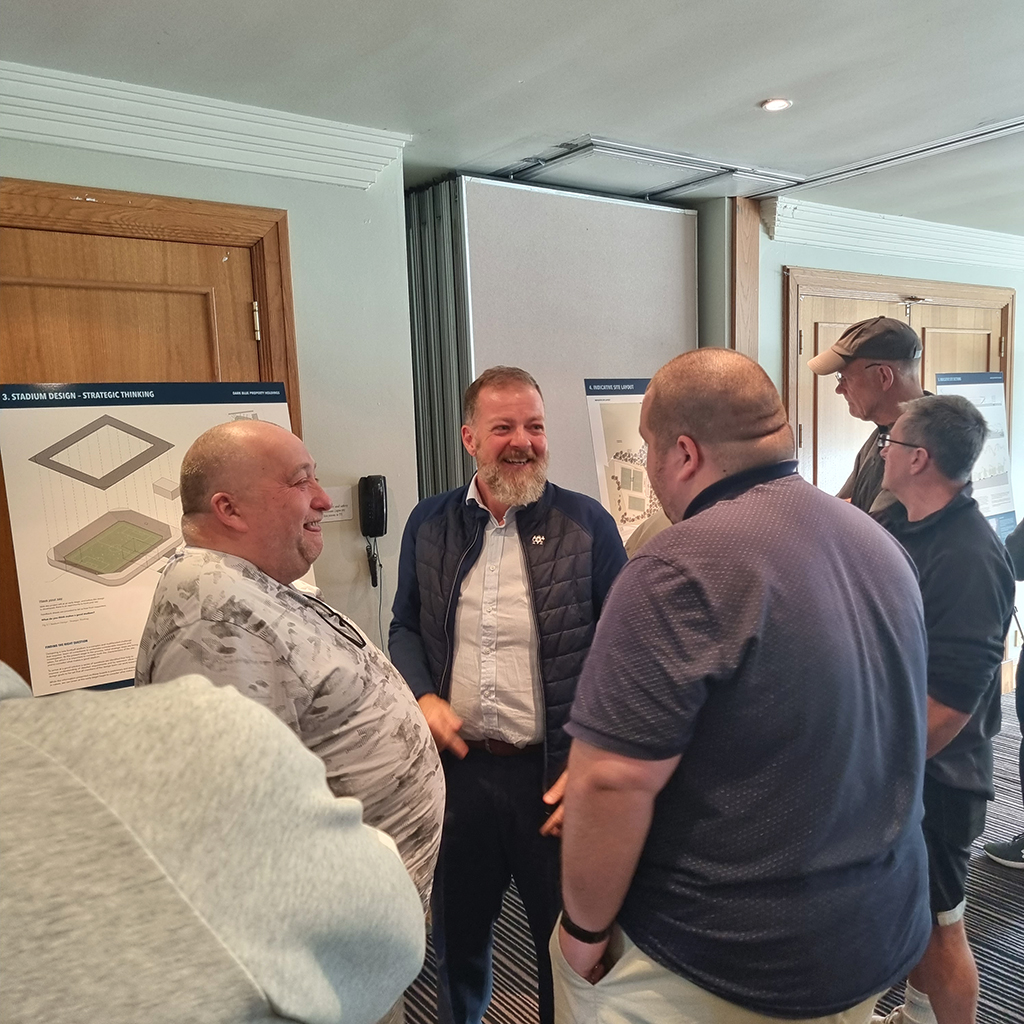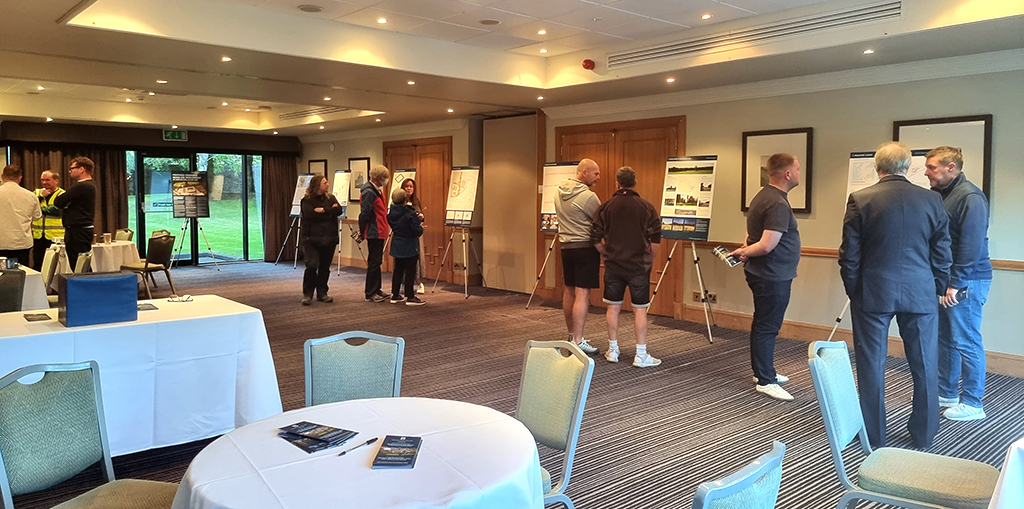Overview of Feedback Received & Initial Response
Main Reasons for Support
- Support for contribution of proposal to wider City (community, economy, tourism), including job creation and financial support for the Club & City through other uses
- Support for commercial progress & opportunities for economic growth
- Appropriate location & will reuse a brownfield site
- A sustainable location
- Support for a good modern design and “Stadium fit for 21st Century”
- Support for mix of uses benefiting 'whole' community
- Support for associated bars, function rooms, conferencing, events & play areas within stadium
- Support for training facilities/ improvement of community recreational facilities
- Support for ice-rink extension & the benefits the ice-rink brings to the City
- Support for access organisation, safe and secure parking (including bikes)
- Dens is in the wrong location i.e. this location is better
Response: It is noted that 82% of responses received strongly supported/supported the proposal for the above reasons. The Planning Submission will provide further information on the proposed land uses and the contribution of the proposal both socially and economically.
Main Reasons for Objection
Objection: Inappropriate location & other more suitable locations available
Response: The Planning Submission will address the acceptability of the proposed location, having regard to the Development Plan and other material considerations
Objection: No necessity for proposal or benefit
Response: The Planning Submission will describe the need for the development and any associated socio-economic benefits
Objection: Inappropriate location for a crematorium
Response: The Planning Submission will address the acceptability of the proposed location, having regard to the Development Plan and other material considerations. In addition the masterplan will address the relationship of the crematorium with the other land uses
Objection: The hotel will not be viable and there is no need for retail
Response: A viability appraisal and leisure/retail appraisal will be undertaken and submitted with the Application
Objection: Development too dense
Response: The initial masterplan will be developed to address the relationship between land uses and seek to ensure that the scale and location of development addresses the requirements of the Council.
Objection: Detrimental impact on Schools and doctor's surgery
Response: The Applicant will liaise with the Council on associated requirements. There is sufficient space within the site to accommodate a new doctor's surgery if required
Objection: Loss of Open Space in Camperdown Park
Response: The training pitches will provide formal recreational open space for use also by the community
Objection: Detrimental impact on Camperdown Park (designed landscape, amenity, ecology and vistas/views)
Response: Consultants have been engaged to undertake ecological, landscape and visual impact studies
Objection: Inadequate access, traffic congestion, detrimental impact on highway safety, inadequate public transport and pedestrian access, and inadequate on-site parking resulting in overflow parking. Plus, the site is not in a convenient location for accessibility for fans
Response: Transport consultants have been involved in designing the proposed main access and are also engaged to carry out a Transport Assessment which address the above issues
Objection: The proposal will result in noise, light and air quality pollution
Response: Noise and Air Quality consultants have been engaged and light impact will be assessed
Transport and Access
Query: Is the design of the access/egress acceptable?
Answer: This has been designed following advice from Transport Consultants and will be discussed further with Dundee City Council and Transport Scotland
Query: Is the parking/bus parking provision sufficient? What are contingency plans for access conflict (Match days & other uses, including ice rink)?
Answer: The current masterplan illustrates 1,006 car spaces and 28 bus bays. The Applicant has engaged Transport Consultants to advise further on this and to recommend on any contingency plans
Query: Will there be segregation for car and coach parking?
Answer: The current masterplan illustrates segregation
Query: How will congestion and queuing be managed?
Answer: The Applicant is seeking advice on this issue from their Transport Consultants
Query: Will the Transport Consultants' assessment and Transport Scotland's views, including on policing, be available on the website before the online consultation event?
Answer: The Transport Assessment is currently on-going as will discussions with Transport Scotland. The Applicant can consider sharing when finalised.
Query: What consideration has been given to safe cycle and pedestrian access to the new stadium? How will pedestrian access into and around the stadium be prioritised?
Answer: This detail will be addressed through the evolving masterplan and following advice from the Transport Consultants.
Query: What secure cycle parking is to be provided?
Answer: This will be provided and illustrated in an updated Masterplan
Query: How will local bus traffic to the stadium be prioritised? Will there be dedicated bus lanes?
Answer: The Applicant is seeking advice on this issue from their Transport Consultants.
Environmental Issues
Query: How will noise and lighting issues will be addressed in relation to Camperdown?
Answer: Noise consultants have been engaged and light impact will be assessed
Query: What measures will be taken to reduce the impact of noise which will emanate from the stadium and football traffic, on the residents of the proposed housing development?
Answer: Consultants have been engaged to assess noise impact and advise on any potential measures for noise protection. In addition, the Council can impose planning conditions relating to noise and hours of operation, where reasonable to do so, through the Planning Application
Query: Has a tree survey been done?
Answer: A Tree Surgeon will be appointed to carry out a tree survey
Query: What consideration has been given to more reliance on park and ride facilities, public transport, pedestrian and cycling access to reduce carbon emissions?
Answer: The Applicant intends to seek advice from their Transport Consultants on integrating the above measures within the proposal and creating a sustainable transport strategy, in as far as is possible
Query: What are the proposed renewable energy measures for the development and specific buildings?
Answer: The Applicant is engaging Energy Consultants to provide advice on the best strategic measures for sustainable energy provision, noting also that further detail on specific buildings will be provided within Further Applications to the Council
Query: How will crowds be policed?
Answer: Whilst this is not a planning consideration, this will be an issue for discussion with the police at the operational stage
Proposed Land Uses
Query: What is the land deal on Camperdown Park for the training facilities?
Answer: Discussions have previously been held with the Council on leasing the land
Query: Will the proposed mixed commercial uses conflict with the Scottish Government's and Dundee City Council's Town Centres First Policy (further detail is requested)? What is the justification for two further drive-thrus?
Answer: The Applicant has engaged consultations to assess the impact, in order to address the relevant policies
Query: Will the proposal/housing comply with the 20-minute neighbourhood policy? What consideration has been given to the isolated location of the unzoned housing development? Will more detailed proposals be available on the house types, styles, and affordability, together with the amenity of the flats?
Answer: These issues will be considered through the design process and evolving masterplan and addressed through the Design and Access Statement to be submitted with the Application. As this is an Application for Planning Permission in Principle, many detailed design elements will be subject to further Applications to the Council
Query: Is this a good site for the mixed element of the development i.e. commercial uses and residential accommodation?
Answer: The masterplan will guide the co-location of the proposed mixed uses, influenced also by place-making design principles. The commercial elements will provide for new jobs on what is currently a brownfield site and the new homes will meet demand for new housing, in a location where there is access to Camperdown Park and established leisure uses. The housing will have access to the new proposed commercial, retail and restaurants
Query: Is there a business plan to justify the proposal for the additional ice rink including the substantial cost?
Answer: The proposal provides for an extension to the ice-rink, in the event, that this might be required in the future, rather than specific/detailed costed proposals
Query: What football-related and other facilities will be available within the stadium area for community use?
Answer: The Applicant intends to investigate all possible connections with the community for the use of the stadium and training related facilities
Query: Will Dundee FC cease to use the training facilities at Dundee & Angus College? Will the training pitches have a grass or an artificial surface, which in the latter case will be more suitable for community use?
Answer: The current training facilities are a temporary arrangement until the new training pitches are provided. It is currently intended to provide both grass and artificial pitches.
Query: On the stadium, will there be safe standing? will TSE'S still be at home end?
Answer: Seating provision and arrangement will be determined as part of the detailed design of the football stadium
Query: Will public art be provided?
Answer: Yes this is the intention, either through a specific work of art or integrated through the detail of the proposal
Dens Park
Query: What will happen to Dens?
Answer: There are no current plans, but proposals will be developed and these will be subject to a separate Planning Application process
Query: What consideration has been given to the impact of these proposals on businesses near to Dens Park?
Answer: Any adverse impact would be unfortunate, but as this is not material to this proposal the issue will not form part of the submission. A separate Planning Application for a new proposal at Dens may be relevant for these businesses.
Query: What consideration has been given to ground sharing with Dundee United FC, using either Dens Park or Tannadice Park instead of the proposed new stadium?
Answer: None
Suggestions for the Proposal
Suggestion: Remove parking provision completely (just public provision)
Response: The Applicant will be guided by the Council on parking provision
Suggestion: Widen existing road from north and provide pedestrian crossing on road from/to Kingsway at path coming from subway
Response: The Applicant will explore these options with their Transport Engineers
Suggestion: Support for bus provision match days, including direct from City Centre And providing a standard 7 day bus provision from City to Camperdown
Response: The Applicant can explore providing private bus provision and liaise with other parties in additional public provision
Suggestion: Additional planting
Response: The Applicant is content to provide additional planting, which can be incorporated into the final Masterplan
Further Observations from Fans on Proposed Stadium
Support for Club moving forward; Dens inadequate/not fit for purpose/seen it's day/eyesore; Dens is in the wrong location; Existing parking situation is awful; Will miss Den's but general support for move; Limited support for redevelopment rather than new build; Something to be proud of - this can galvanise fan base; Dens is not viable for redevelopment; Vanity Project; Let's make it happen
Response: It is noted that the above comments are not all necessarily planning related, however, they capture the spirit of comments received about Dundee Football Club and the redevelopment of Dens Park. Several other detailed design and operational suggestions were made, which the Applicant will take on board when developing the detailed design of the stadium.


